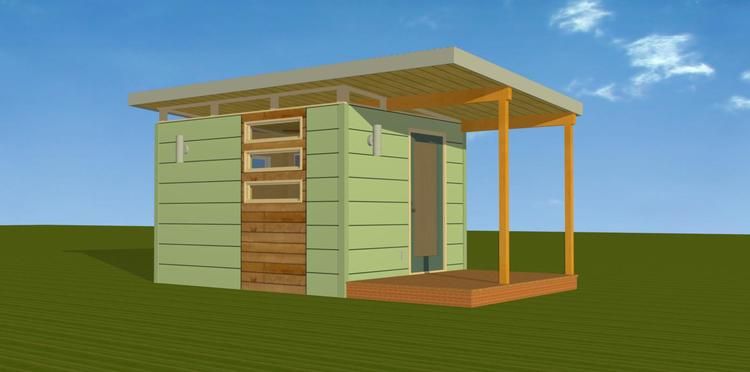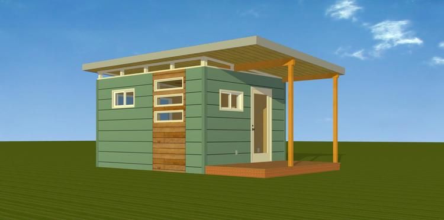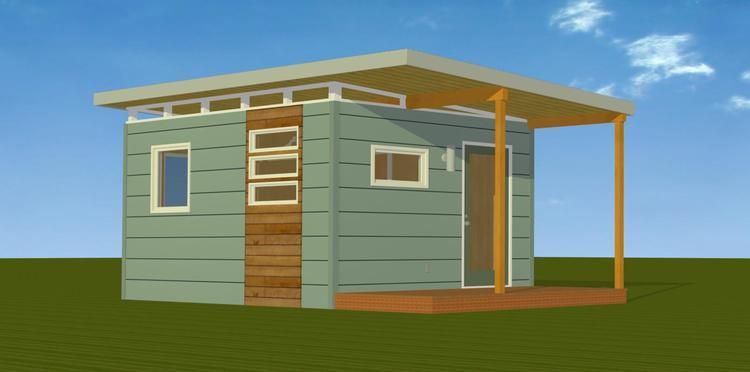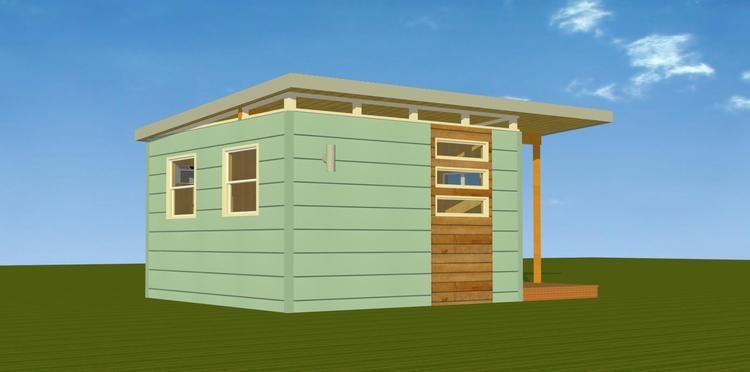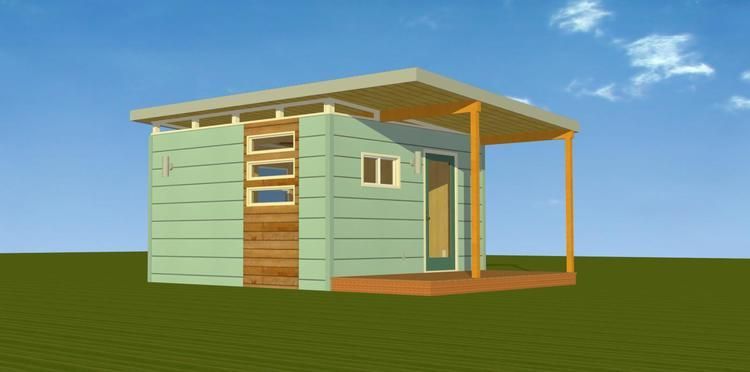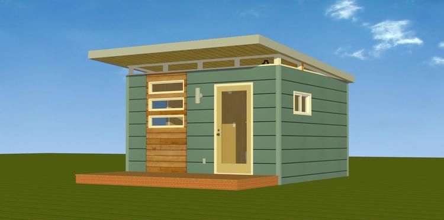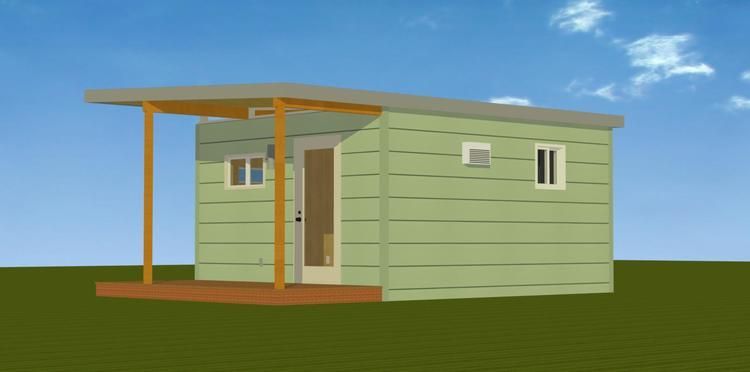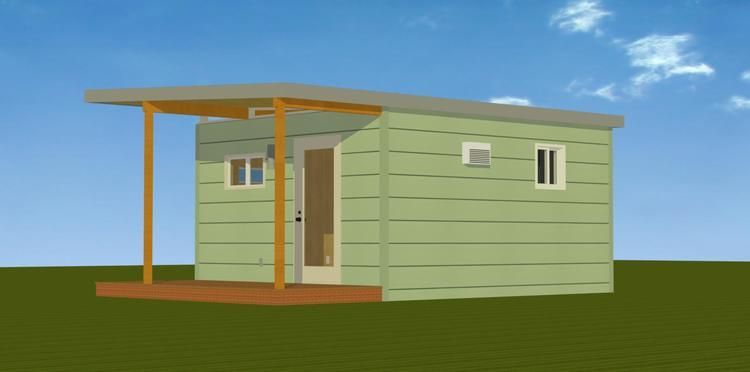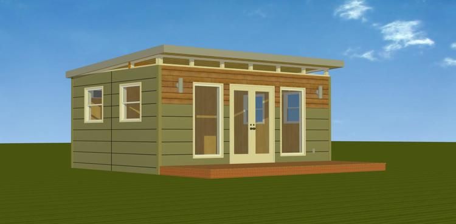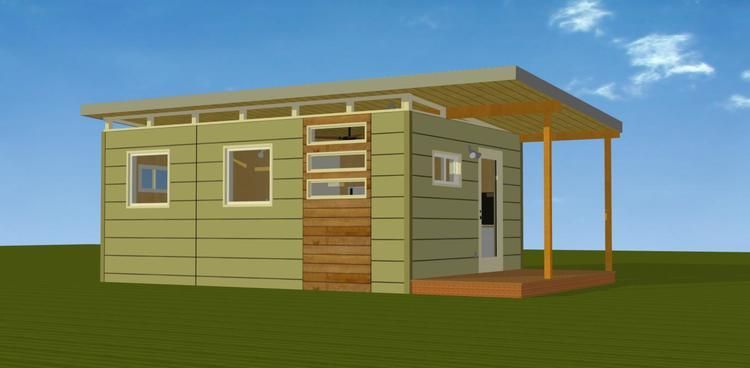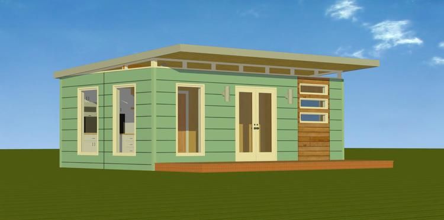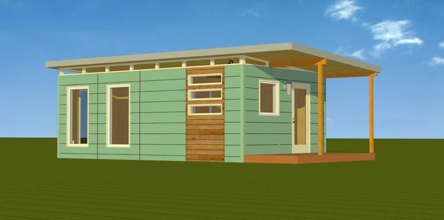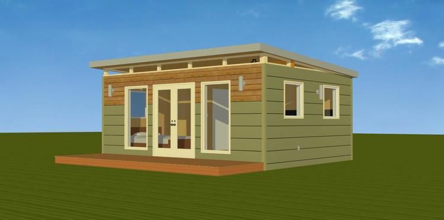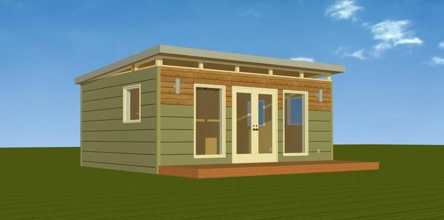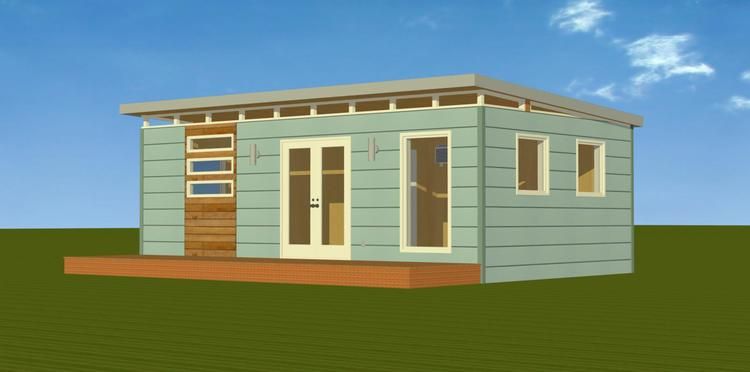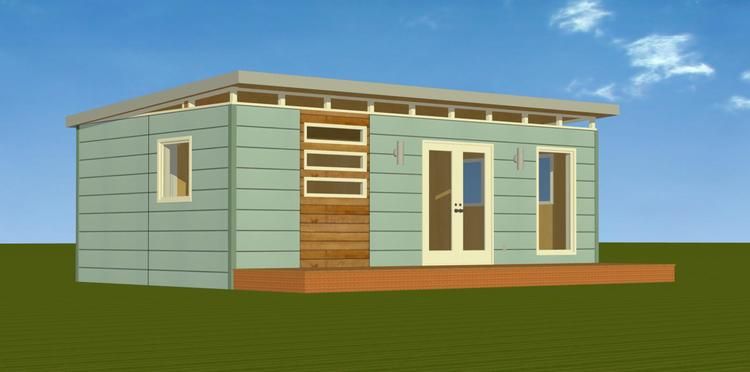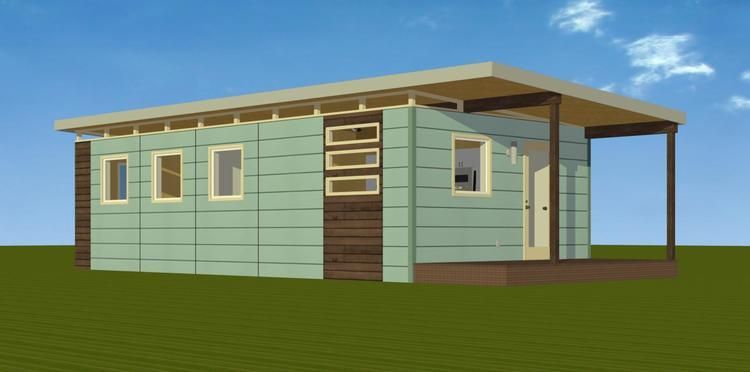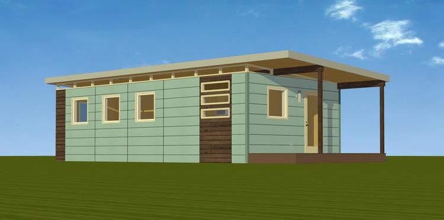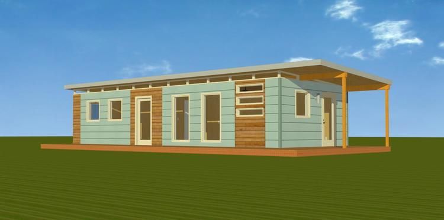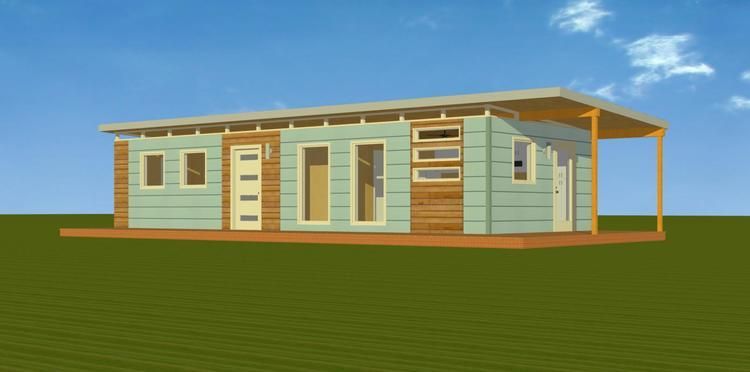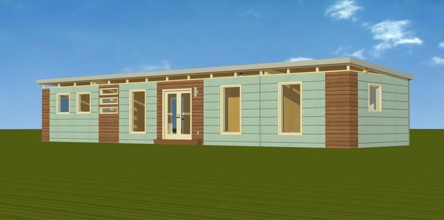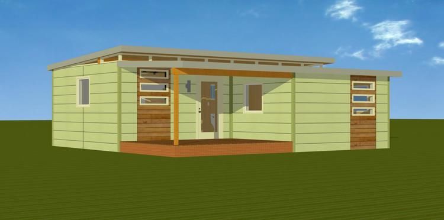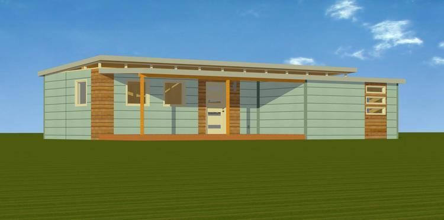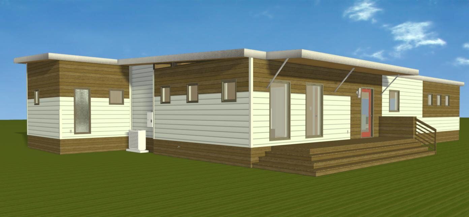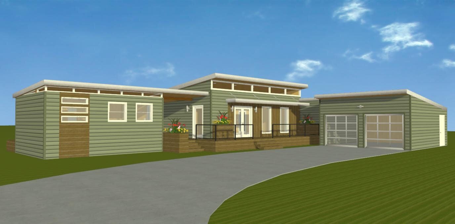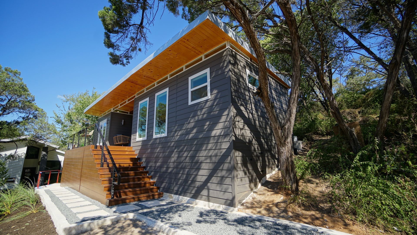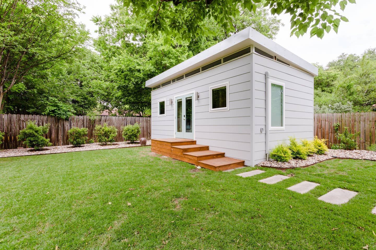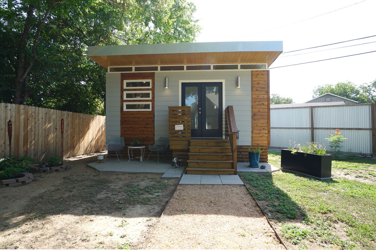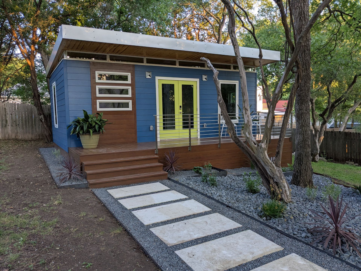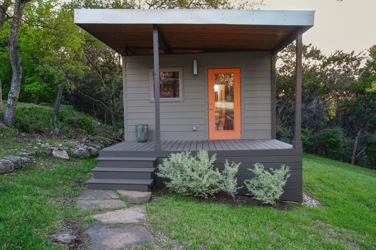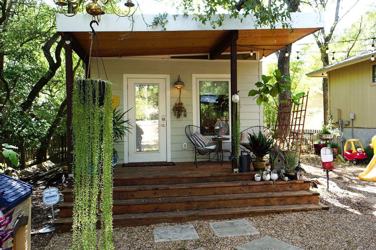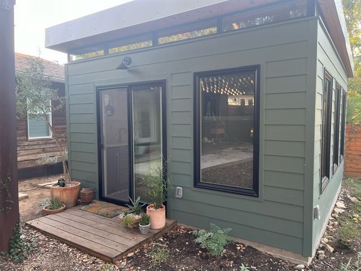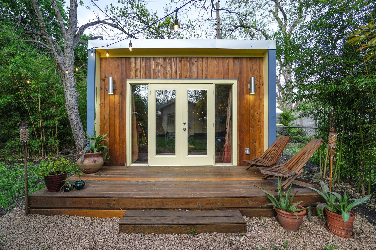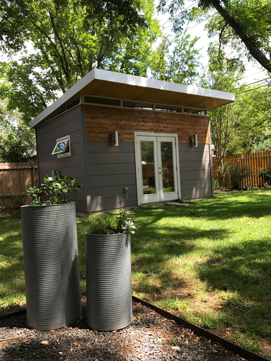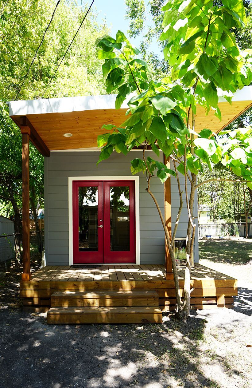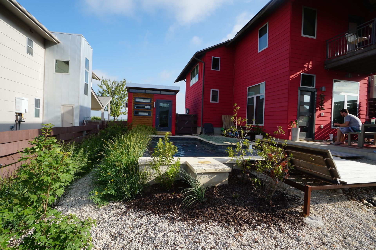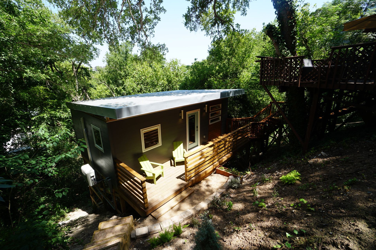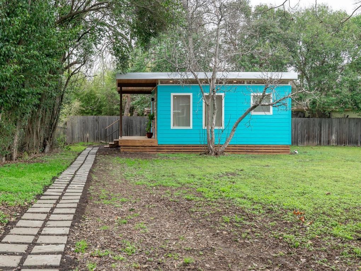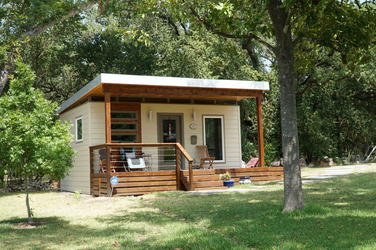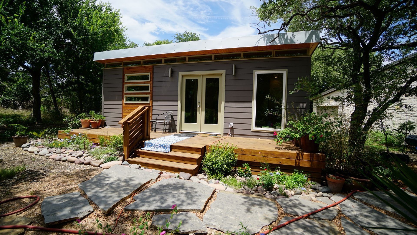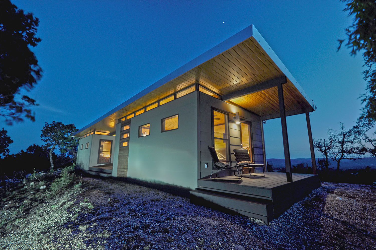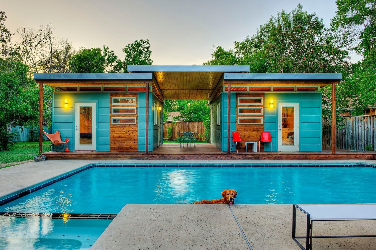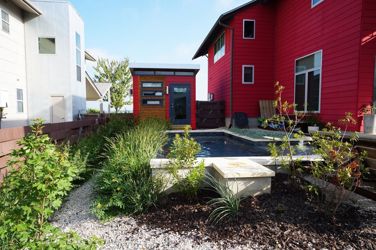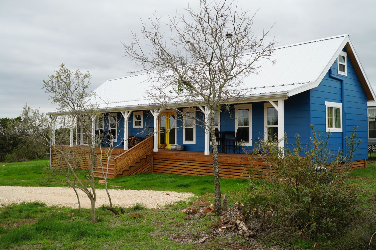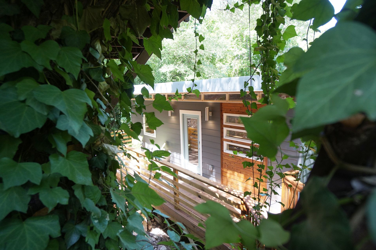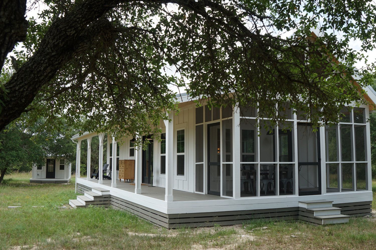Modern Style Prefab Buildings
Clean. Contemporary. Built to Impress.
Sleek architecture and smart design — crafted for modern living, working, and creating.
Discover the Kanga Modern Style
Minimalist design meets maximum impact — for homeowners who want their space to feel sharp, open, and effortlessly current.
What Defines Modern Style?
Kanga’s Modern-style buildings are inspired by contemporary architecture, clean geometry, and open, light-filled spaces. With flat or mono-slope roofs, oversized windows, and minimal exterior detailing, each design creates a bold visual statement — while remaining incredibly functional.
Perfect for backyard offices, studios, ADUs, and guest houses, these spaces prioritize efficiency, natural light, and a sense of calm that comes from clean lines and thoughtful form.
The Kanga Modern Difference
Why Choose Modern?
Sleek Exterior Finish
Smooth panel siding, metal trim, and a sharp silhouette.
Maximized Light
Large windows and high ceilings for a bright, airy interior.
Flexible Floor Plans
Tailored layouts for offices, guest spaces, studios, and more.
Built in Texas
Designed to handle extreme weather while delivering modern curb appeal
“It looks like something out of a design magazine — but it’s functional and comfortable, too.”
– Actual Customer Testimonial
Floor Plan Options
Floor Plans for Modern Living
From compact office pods to fully livable ADUs, our modern-style floor plans are optimized for open living, intentional storage, and seamless indoor-outdoor transitions. Whether you need space to work, host, or unwind — there’s a layout that fits.
Click on a floor plan to see full specs and pricing.
Real Project Showcase
Real Modern Builds, Real Inspiration
Explore how other homeowners and creatives are using Kanga Modern-style structures to elevate their property and lifestyle:
Customization & Add-Ons
Make It Yours
Kanga Barndominiums are made to fit your life. Choose from customizable layouts and upgrade options that help you build the space you’ve always imagined:
Porches & Covered Patios
Full Kitchen & Appliance Packages
Premium Window & Door Styles
Lofts or Mezzanines
Full Interior Finish Packages
Smart HVAC & Electrical Options
We’ll walk you through all available choices — or help you build something entirely unique.
Installation & Delivery Options
How It’s Built and Delivered
Shell Kit
- All core structural components, siding, and trim — flat-packed and shipped to your location (Continental U.S.).
- For experienced DIYers or contractors.
Installed Shell
- Delivery + full on-site shell installation by our crew.
- Available only in Texas. Interior not finished.
Turnkey Build
- Fully finished interior + exterior.
- Ready to furnish and move in. Available in most parts of Texas.
Not in Texas? No problem. Our kits ship nationwide.
Start Your Modern Build
Let’s Build Something Bold
Whether you’re working, hosting, creating, or simply simplifying — a Kanga Modern-style structure brings style and functionality together in one seamless space.

